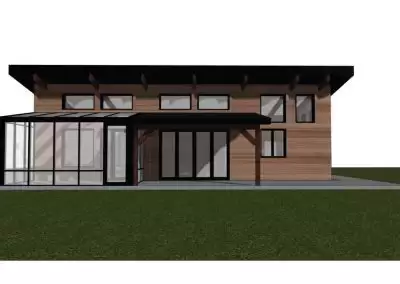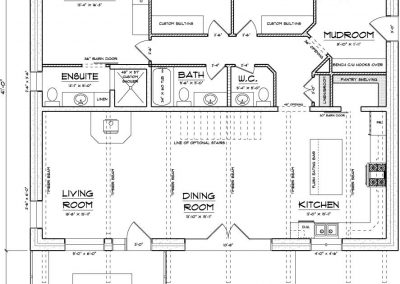Rammed Earth Construction Services
We’re qualified professionals.
Commercial Services
Our team can handle your Rammed Earth commercial projects. Contact us today for a list of our references and an estimate for your project.
Past Commercial Projects
Kelowna Airport Customs Arrival Hall – 2012
UBCO TLC Veneer Walls- 2018
Liberty Landing – 2019
Medicine Hat Airport Entrance Sign – 2020
Residential Services
Pricing
Our cost is comparable to custom stick framed homes. Thanks to the development and improvement of our mechanical construction systems, we can now offer certified passive rammed earth homes at $250-$350/sqft. This gives you a home with 87% energy reduction and with net zero-ready specifications. Here’s to a future of affordable, healthy and resilient homes in Canada!
Design
Rammed Earth homes are most efficient with a Passive Solar design. For this reason, we have affiliated with a certified passive designer. They know our construction method best. They offer their stock designs which also include the mechanical plans, electrical plans, and net-zero ready specifications. Please inquire for more information on all their services. You can also check out their website for more information here.
Engineering
Once the designs are ready, we send them to our engineer at Koziak Engineering in Edmonton, Alberta. Koziak Engineering will provide their engineered drawings and recommendations for the re-bar schedule and the footing specifications based on your building site geotechnical engineering report.
Sourcing & Testing
Anytime during the design or engineering stage we source out aggregates from local quarries and perform strength tests to make sure your wall system will meet the minimum strength requirements.
Color Samples Approved
Once you have an idea of colors you would like to incorporate in your walls, we will match them with our concrete color supplier and provide you with a color sample for your approval.
Construction Timeline
When all of these steps that have been listed are completed, we will source out local sub trades and employees to start breaking ground. Timeline will be approximately 6 – 10 months. Timeline length is all depending on the size and intricacies of the house.













